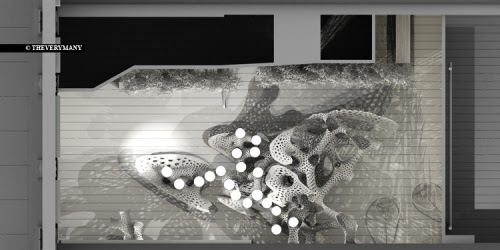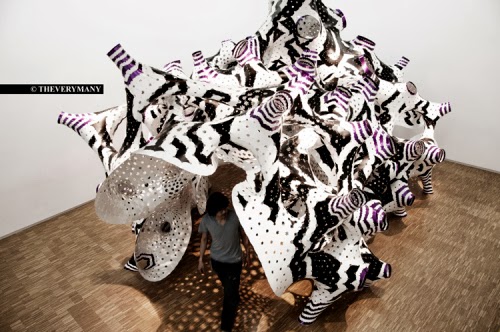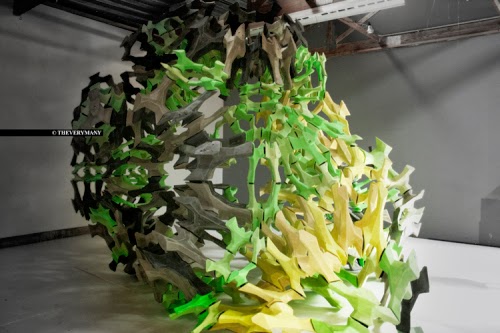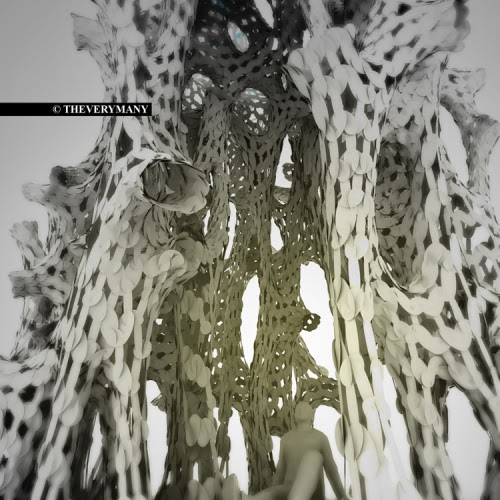MARC FORNES/THEVERYMANY
Chrysalis | Outdoor Amphitheatre | Merriweather Park, Columbia, MD | 2013
Design & computation: MARC FORNES / THEVERYMANY
Structure, MEP, Lighting: ARUP NY
Structural support: Will Laufs, LED NY
Design & computation: MARC FORNES / THEVERYMANY
Structure, MEP, Lighting: ARUP NY
Structural support: Will Laufs, LED NY
Status: comission
Completion: 2015
Completion: 2015
2012 | MaHouse | France
Borden Park | The Edmonton Arts Council | Edmonton, Canada
Design & computation: MARC FORNES & THEVERYMANY™
Structural analysis by LaufsED
Pop-Up Store | LOUIS VUITTON | Selfridges, London | August 24th 2012
Collaboration Louis Vuitton – Yayoi Kusama
Executive architect: MARC FORNES / THEVERYMANY, LLC
Innovation: first carbon fiber self supported shell applied to architecture.
Ultra thin and lightweight structure without need for any primary structure.
Inside/out: (photos by Stephane Muratet)
Fibulae:: | Irene Neuwirth‘s Pop Up Store | NYC | Sept. 29 – Oct. 12 2011
Address: 57 Walker street, NYC
Design & computation: MARC FORNES & THEVERYMANY,LLC ©2011
SELFRIDGES – CORNER STORE FRONT | London | October 2008
Design: THEVERYMANY™ / ©Marc Fornes
Computation, Morphology & Renders: Marc Fornes
The “Samourai” skin…
CORACAE | NYC 2012 | SOLD!
Design: MARC FORNES & THEVERYMANY
PHILLIPS de PURY : “ MOSS, THE AUCTION: DIALOGUES BETWEEN ART & DESIGN “
(a one-of-a-kind exhibition and sale curated by design legend MURRAY MOSS)
October 2012
(a one-of-a-kind exhibition and sale curated by design legend MURRAY MOSS)
October 2012
DAW / Double Agent White | Atelier Calder | Sache, France
Design: MARC FORNES & THEVERYMANY™
ART PARIS | Grand Palais, Paris | March 28th- April 01st 2012
Design: MARC FORNES & THEVERYMANY™ ©2012
ART BASEL MIAMI | “Labrys Frisae” – indoor pavilion | (Miami Dec.01-04.2011)-2013
Design: MARC FORNES & THEVERYMANY™ ©2011
nonLin/Lin Pavilion | Pre-Assembly v1.0 completed
Project part of the permanent collection of the FRAC Centre, Orleans.
Design: MARC FORNES & THEVERYMANY™ ©2011
photography Francois Lauginie
Y/Surf/Struc* | Centre Pompidou, Paris (4th floor)
*structure part of the permanent collection of the Centre Pompidou, Paris.
Design: MARC FORNES & THEVERYMANY™ ©2010-11
Photography Brice Pelleschi
POLYPESQUE | PENN STATE | June 6th 2010
Design: MARC FORNES :: THEVERYMANY™ ©2010
n|Strip | Galerie Synesthesie, Paris | March/April 2010
Design: MARC FORNES / THEVERYMANY™ ©2010
“it will but could…” | Sukkah City | Union Square, NYC | Sept 19th
Design & computation: MARC FORNES / THEVERYMANY™ ©2010
nEdg | Galerie Roger Tator | Lyon, France | Sept-Dec 2009
Production ($): Gallerie Roger Tator
Design: MARC FORNES & THEVERYMANY™
Part(s) in Display | @Material Connextion | New York | November 4th, 2009
Production ($): BITS’N PIECES + Marc Fornes
ALOBLUMS | Valparaiso (Chile) | August 2009
Production ($): Marc Fornes + collective BANGS
Design: THEVERYMANY™ / ©Marc Fornes
MODOID | Elga Wimmer Gallery, New York | August 2009
Production ($): Marc Fornes
Design: THEVERYMANY™ | ©Marc Fornes
PolyPop(s) | Extension Gallery | Chicago | April 2010
Design : MARC FORNES / THEVERYMANY™ ©2010
“Approximation of the Mind” | for SEED Media Group | August 2009
Design : MARC FORNES / THEVERYMANY™ ©2009
THEVERYMANY™ | Echinoids | Bridge Gallery | New York | July/Aug, 2009
Production ($): Marc Fornes
Design: MARC FORNES :: THEVERYMANY™ ©2009
Aperiodic Symmetries | University of Calgary | January 2009
Design: THEVERYMANY™ / ©Marc Fornes 2009
Aperiodic Vertebrae v2.0 | NODE08, Frankfurt | April 5-12th 2008
Design: THEVERYMANY™ / ©Marc Fornes
Tensile | ScriptedByPurpose | FUEL Gallery | Phyladelphia | Sept 2007
Design: MARC FORNES & THEVERYMANY™ ©2007
Plasti(K) Pavilion | St-Louis | 2011
Design: MARC FORNES :: THEVERYMANY™ ©2011
with Ken Tracy’s design/build studio at Washington University
Photos: P.Nguyen + D.Mattiza
“(Under)tension” | INRIA | 1% artistique | Rennes, France
Design: MARC FORNES / THEVERYMANY™ ©2012
2012 | SLCC | Salt Lake City, UT (Winning entry!)
Design & computation: MARC FORNES & THEVERYMANY™
Operculum:: | Center For Architecture | AIA NYNP Competition | March 2012
Design: MARC FORNES & THEVERYMANY™ ©2012
Portland / PSU| Atrium North/South
Design: MARC FORNES & THEVERYMANY™
2012 | PUBLIC ART | CEILING | DENVER Botanic Gardens (winning entry 2011)
Design & computation: MARC FORNES & THEVERYMANY™
US STOP | Creve Coeur / St-Louis, MO (Winning entry!)
Design: MARC FORNES & THEVERYMANY™ ©2011
GATeWEAVE | Redondo Beach, California | 04.2011 (winning entry!)
Design: MARC FORNES & THEVERYMANY™ and VOLKAN ALKANOGLU
FLUTTERING HEARTS | Times Square, New York | Invited competition | 11.2010
Fast track project for the Times Square Alliance Valentine’s Day Heart invited competition.
Design: MARC FORNES :: THEVERYMANY™ ©2010-11
2012 | Pavilion Gustave | Lausanne
Design : MARC FORNES / THEVERYMANY™ x Philippe Rizzotti
BUSAN OPERA HOUSE | Busan, Korea| 06.2011
Design: MARC FORNES / THEVERYMANY™ x VA Desig
Tree House | permanent canopy | Miami
Client: SUSHI SAMBA| http://www.sushisamba.com/
Design & computation : MARC FORNES & THEVERYMANY™ ©2011
AUDI – URBAN FUTURE NYC | New York | Exhibition [11.05.07-09]
3D prints supported by Z Corporation (link)
Design & prototypic computation: MARC FORNES & THEVERYMANY™ ©2011
Picture ©AUDI
Picture ©AUDI
3D prints by Z Corporation
Corian screen / handrail | Paris, 2011
Screen/handrail: AMMAR ELOUEINI with MARC FORNES / THEVERYMANY™
Photo courtesy Christian Richters
Photo courtesy Christian Richters
Photo courtesy Christian Richters
Photo courtesy Christian Richters
Photo courtesy Christian Richters
Photo courtesy Christian Richters
[C]Space pavilion | AA, London | 2008
Design: Alvin Huang & Alan Dempsey
Scripting consultant: Marc Fornes / THEVERYMANY™ (Rhinoscript)
(credits: original photos by Arkfinder via CONTEMPORIST)
(credits: original photo by photographer Philippe Brysse)
TESSELION | Adaptive Quadrilateral Flat Panelization.
Philadelphia University | 05.2008
Design: Skylar Tibbits / SJET
Thesis & computation advisor: Marc Fornes / THEVERYMANY™
LIGHTHIVE | “Luminous ArchitecturalSurveillance”
Architectural Association, London | 30/04/2007 – 25/05/2007
Installation by : Alex Haw, Diploma Unit 13
Scripted design for light diffuser: Marc Fornes / THEVERYMANY™ (Rhinoscript)
Design research on a “Leaf Table” | August / September 2009
Consulting for: JORIS LAARMAN STUDIO (www.jorislaarman.com/)
Consultant: THEVERYMANY™ / MARC FORNES (Principal)
AGGRAPHS / ADAPTIVE CLIPS | developped with Francois Roche (@R&Sie(n)).
Project: Loophole, 2008
Architect: R&Sie(n), Paris
Associated partner: Marc Fornes (on parametric clips).
Dimensions: 60 m span
Location: Cieszyn (Poland/Czech)
Cost: 2 million €
All images & morphologies for the Aggraphs/Clips by Marc Fornes
Computational protocols (Rhinoscript) for Aggraphs/Clips & 3D weaving: Marc Fornes ©2008
Custom tooling developped by Marc Fornes / THEVERYMANY™
Contracted byLeLaboratoire, Paris for Francois Roche / R&Sie(n) exhibition, 2009
All scripts : Marc Fornes ©2009
Rhinoscript (+ vb.NET for Grasshopper)
FRAC Centre Gallery | Invited Proposal | France, 2010
Design: MARC FORNES / THEVERYMANY™ ©2010
BURNING MAN | Proposal | 2011
Design & computation: MARC FORNES :: THEVERYMANY™ ©2011
CENTRE POMPIDOU | Paris, France | Invited proposal | 06.2010
Design & Computation: ©2010 MARC FORNES :: THEVERYMANY,LLC
FRAC Centre | Orleans, France | Invited proposal | 03.2010
Design & Computation: ©2010 MARC FORNES :: THEVERYMANY,LLC
PROPOSAL | Espace Synesthesie | Paris | 01.2010
Design: MARC FORNES :: THEVERYMANY™
GUGGENHEIM | NEW YORK, NY | Contemplating the Void
Fev 12th to April 28th 2010
THEVERYMANY™ has been invited to exhibit at the Guggenheim Museum, New York as part of the show CONTEMPLATING THE VOID – the exhibition will display a vision from the void of the museum from 300 artists and architects.
Materialise / MGX | Invited proposal | New York | 09.2009
Design & Computation: MARC FORNES & THEVERYMANY™
PROPOSAL | Galerie Roger Tator | Lyon | 05.2009
Design & Computation: MARC FORNES :: THEVERYMANY™
PROPOSAL | Material Application | Los Angeles | 05.2008
Design & Computation: MARC FORNES :: THEVERYMANY™
“Powers of ten” Pavilion | Proposal | London | Oct 2007
AADRL TEN Pavilion Competition | Architectural Association | London
Design: THEVERYMANY™ | ©Marc Fornes
Computation, Morphology & Renders: Marc Fornes
STUDIO MARC FORNES | f(AA)shions | AA Visiting Workshop, Paris
21-31st March 2011
Location: Musee des Arts Decoratifs, Paris
Paris AA Visiting Workshop - Director: Jorge Ayala
web MARC FORNES & THEVERYMANY: http://theverymany.com/
http://archrecord.construction.com/features/designvanguard/2013.asp
AIB ARCHITECTURE_DESIGN VANGUARD 2013_INDICE
http://aibarchitecture.blogspot.com.es/2014/01/design-vanguard-2013indice.html
AIB ARCHITECTURE_DESIGN VANGUARD 2013_PARA-PROJECT
http://aibarchitecture.blogspot.com.es/2014/01/design-vanguard-2013para-project.html
AIB ARCHITECTURE_DESIGN VANGUARD 2013_S-AR
http://aibarchitecture.blogspot.com.es/2014/01/design-vanguard-2013s-ar.html
AIB ARCHITECTURE_DESIGN VANGUARD 2013_OYLER WU COLLABORATIVE
http://aibarchitecture.blogspot.com.es/2014/01/design-vanguard-2013oyler-wu.html
AIB ARCHITECTURE_DESIGN VANGUARD 2013_GRUPO ARANEA
http://aibarchitecture.blogspot.com.es/2014/01/design-vanguard-2013grupo-aranea_20.html
AIB ARCHITECTURE_DESIGN VANGUARD 2013_JOHO ARCHITECTURE
http://aibarchitecture.blogspot.com.es/2014/01/design-vanguard-2013joho-architecture.html
http://aibarchitecture.blogspot.com.es/2014/01/design-vanguard-2013akihisa-hirata.html
AIB ARCHITECTURE_DESIGN VANGUARD 2013_RURAL URBAN FRAMEWORK
http://aibarchitecture.blogspot.com.es/2014/01/design-vanguard-2013rural-urban.html
AIB ARCHITECTURE_DESIGN VANGUARD 2013_WILLIAM O`BRIEN JR.
http://aibarchitecture.blogspot.com.es/2014/01/design-vanguard-2013william-obrien-jr.html
AIB ARCHITECTURE_DESIGN VANGUARD 2013_HÉCTOR FERNÁNDEZ ELORZA ARCHITECTS
http://aibarchitecture.blogspot.com.es/2014/01/design-vanguard-2013hector-fernandez.html


















































.jpg)
































































































































































































































































































































































































































































































































No hay comentarios:
Publicar un comentario
Para poder comentar es necesario que cuentes con una cuenta Google, ya que esto implica que de antemano has aceptado la gestión de tus datos personales por parte de Google LLC, propietario de Blogger. En este caso, el envío del comentario es una aceptación explícita e inequívoca de la gestión tanto de tus datos como del comentario mismo para uso de AIB Architecture. La finalidad de la recogida de los datos, además de permitir mostrar tu comentario, es para poder responderte por este medio. Consulta más información en Aviso Legal y Política de Privacidad.