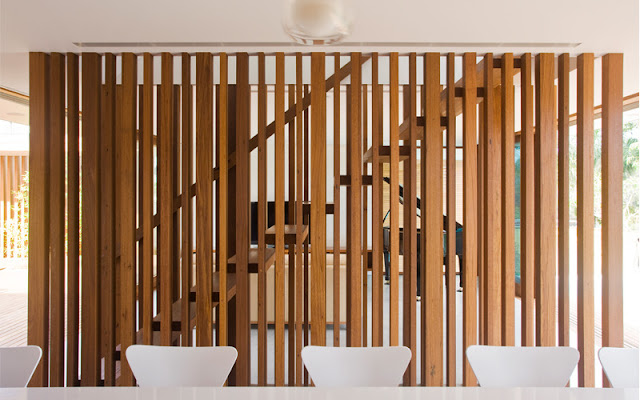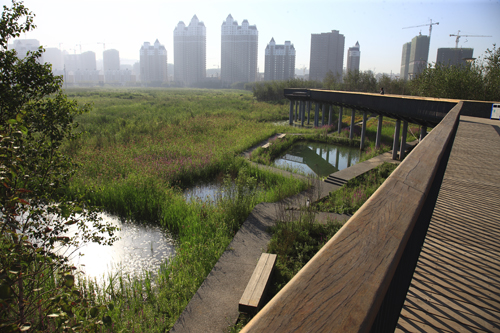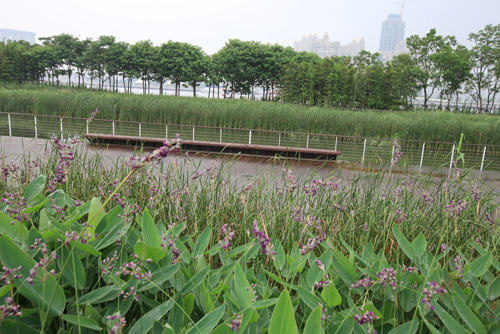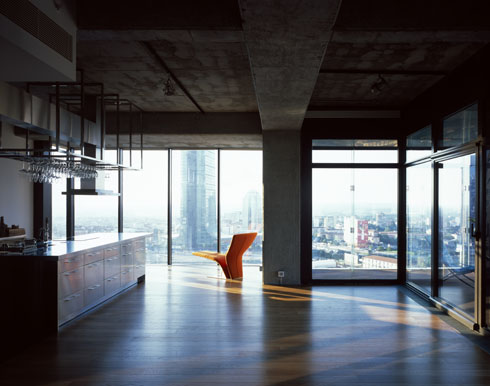Shima-city Mie Prefecture, Japan, 2010
Architects: Takashi Yamamori, Yamamori Architect & Associates
Client: Tomoko Inoue
HIROZAKARI SAKE BREWERY
Nakanojo Town Gunma, Japan
Architects: Tyrant Kunihiko Matsuba+N LLC
Nakanojo Town Gunma, Japan
Architects: Tyrant Kunihiko Matsuba+N LLC
KANAZAWA UMIMIRAL LIBRARY
Kanazawa City, Ishikawa, Japan
Architects: Kazumi Kudo + Hiroshi Horiba/Coelacanth K&H Architects
Client: City of Kanazawaliente
Structural Engineer: Structural Design Office OAK
Mechanical Engineer: Electrical Facilities: Sestubikeikaku Co., Ltd.
Furniture/Interiors: Fukiekazuko Atelier Co. Ltd.
Lighting Consultants: Koizumi Lighting Technology Corp.
Landscape Architects: Soichiro Tsukamoto Architecte de PaysagesContractor: Toda Corporation
web Hiroshi Horiba/Coelacanth K&H Architects:
http://www.coelacanth-kandh.co.jp/
Kanazawa City, Ishikawa, Japan
Architects: Kazumi Kudo + Hiroshi Horiba/Coelacanth K&H Architects
Client: City of Kanazawaliente
Structural Engineer: Structural Design Office OAK
Mechanical Engineer: Electrical Facilities: Sestubikeikaku Co., Ltd.
Furniture/Interiors: Fukiekazuko Atelier Co. Ltd.
Lighting Consultants: Koizumi Lighting Technology Corp.
Landscape Architects: Soichiro Tsukamoto Architecte de PaysagesContractor: Toda Corporation
web Hiroshi Horiba/Coelacanth K&H Architects:
http://www.coelacanth-kandh.co.jp/
LANYANG MUSEUM
Yilan County, Taiwan, 2010
Architects: Kris Yao Architect
Associate Architects: Artech Architects
Client: Yilan County Government
Contractor: Li Jin Engineering Co., Ltd.
Structural Engineers: King-Le Chang & Associates
Photographer: Jeffrey Cheng, Chi-Yi Chang
Yilan County, Taiwan, 2010
Architects: Kris Yao Architect
Associate Architects: Artech Architects
Client: Yilan County Government
Contractor: Li Jin Engineering Co., Ltd.
Structural Engineers: King-Le Chang & Associates
Photographer: Jeffrey Cheng, Chi-Yi Chang
SPANISH PAVILION FOR SHANGHAI WORLD EXPO
Shanghai, People's Repubic of China, 2010
Architects: Miralles Tagliabue EMBT
Client: SEEI (Sociedad Estatal para Exposiciones Internacionales)
Contractor: Iinypsa Informes y Proyectos, S.A.
Project Manager: INGENOR
Structural Engineer: MC2 - Estudio de Ingeniería SL.
Mechanical Engineers: Tongji-The
Architectural Design and Research Institute of Tongji University
web EMBT: http://www.mirallestagliabue.com/
Shanghai, People's Repubic of China, 2010
Architects: Miralles Tagliabue EMBT
Client: SEEI (Sociedad Estatal para Exposiciones Internacionales)
Contractor: Iinypsa Informes y Proyectos, S.A.
Project Manager: INGENOR
Structural Engineer: MC2 - Estudio de Ingeniería SL.
Mechanical Engineers: Tongji-The
Architectural Design and Research Institute of Tongji University
web EMBT: http://www.mirallestagliabue.com/
MENNONITE CHURCH
Elspeet, The Netherlands, 2011
Architects: FARO Architecten B.V.
Client: Mennorode Conference Center
Contractor: Bouwbedrijf van Ouwendorp
Interiors: Pim Van Dijk Designs
Landscape Architects: FARO Architecten bv BNA
Photographer: Hans Peter Föllmi
Elspeet, The Netherlands, 2011
Architects: FARO Architecten B.V.
Client: Mennorode Conference Center
Contractor: Bouwbedrijf van Ouwendorp
Interiors: Pim Van Dijk Designs
Landscape Architects: FARO Architecten bv BNA
Photographer: Hans Peter Föllmi
TRUNK HOUSE
Victoria Central Highlands, Australia, 2011
Architects: Paul Morgan Architects
Client: Dr. Christine Rodda
Contractor: K & H R Poulsen Builders
Landscape Architects: Cath Stutterheim, SAALA
Engineer: Felicetti Pty. Ltd.
Photographer: Peter Bennetts
Victoria Central Highlands, Australia, 2011
Architects: Paul Morgan Architects
Client: Dr. Christine Rodda
Contractor: K & H R Poulsen Builders
Landscape Architects: Cath Stutterheim, SAALA
Engineer: Felicetti Pty. Ltd.
Photographer: Peter Bennetts
IWAKIDAIRA BICYCLE TRACT HIPPODROME
Iwaki, Fukushima, Japan, 2009
Architects: Nihon Sekkei, Inc.
Client: Muncipality of Iwaki
Contractor: Obayashi Corporation
Photographer: Kida Katuhisa / FOTOTECA
Iwaki, Fukushima, Japan, 2009
Architects: Nihon Sekkei, Inc.
Client: Muncipality of Iwaki
Contractor: Obayashi Corporation
Photographer: Kida Katuhisa / FOTOTECA
REFLECTIONS AT KEPPEL BAY
Singapore, Republic of Singapore, 2011
Architects: Studio Daniel Libeskind
Architect of Record: DCA Architects Pte. Ltd.
Client: Keppel Land International
Contractor: Who Hup Pte. Ltd.
Mechanical/Electrical/Plumbing Engineer: Beca Carter Hollings&Ferner (S.E.Asia) Pte Ltd
Civil Engineer: T.Y. LIN International
Landscape Architects: Hargreaves Associates + Sitetectonix
web Studio Daniel Libeskind: http://daniel-libeskind.com/
Singapore, Republic of Singapore, 2011
Architects: Studio Daniel Libeskind
Architect of Record: DCA Architects Pte. Ltd.
Client: Keppel Land International
Contractor: Who Hup Pte. Ltd.
Mechanical/Electrical/Plumbing Engineer: Beca Carter Hollings&Ferner (S.E.Asia) Pte Ltd
Civil Engineer: T.Y. LIN International
Landscape Architects: Hargreaves Associates + Sitetectonix
web Studio Daniel Libeskind: http://daniel-libeskind.com/
NARRABEEN HOUSE
North Narrabeen, NSW, Australia, 2009
Architects: Choi Ropiha Fighera
Client: Susan Yoo
Structural Consultant: William Morgia
Consultants: Ex-Parrot Pty Limited
Contractor: Greybuilt
Photographer: Simon Whitbread
North Narrabeen, NSW, Australia, 2009
Architects: Choi Ropiha Fighera
Client: Susan Yoo
Structural Consultant: William Morgia
Consultants: Ex-Parrot Pty Limited
Contractor: Greybuilt
Photographer: Simon Whitbread
STACKING GREEN
Saigon, Vietnam, 2011
Architects: Vo Trong Nghia Co., Ltd.
Client: Hoang Thi Thu Ha
Contractor: Vo Trong Nghia Co., Ltd.
Photographer: Hiroyuki Oki
Saigon, Vietnam, 2011
Architects: Vo Trong Nghia Co., Ltd.
Client: Hoang Thi Thu Ha
Contractor: Vo Trong Nghia Co., Ltd.
Photographer: Hiroyuki Oki
VALI-ASR COMMERCIAL-OFFICE BUILDING
Tehran, Iran, 2009
Architects: RYRA Studio
Client: Malekshahabi Co.
Contractor: Problem Company
Structural Consultant: Houman Farrokhi
Mechanical Consultant: Mohammad Reza Zomorrodi, Behrooz Noori
Electrical Consultant: Abbas Ahmadi, Amir Hossein Azmayesh
web RYRA Studio: http://www.ryrastudio.com/
Tehran, Iran, 2009
Architects: RYRA Studio
Client: Malekshahabi Co.
Contractor: Problem Company
Structural Consultant: Houman Farrokhi
Mechanical Consultant: Mohammad Reza Zomorrodi, Behrooz Noori
Electrical Consultant: Abbas Ahmadi, Amir Hossein Azmayesh
web RYRA Studio: http://www.ryrastudio.com/
CHAPEL AT MURCIA
Murcia, Spain, 2011
Architects: Sanjay Puri Architects Pvt. Ltd.
Client: ABM Holding, SL.
Developer: Emgee Developers
Structural/Environmental Engineer: José M ª Marine Pascual
Murcia, Spain, 2011
Architects: Sanjay Puri Architects Pvt. Ltd.
Client: ABM Holding, SL.
Developer: Emgee Developers
Structural/Environmental Engineer: José M ª Marine Pascual
WADI RUM RESORT
Wadi Rum, Jordan, 2011-2014
Architects: Oppenheim Architecture+Design
Client: NTIC-Al Najwa Tourism Investment Co.
Wadi Rum, Jordan, 2011-2014
Architects: Oppenheim Architecture+Design
Client: NTIC-Al Najwa Tourism Investment Co.
DEPOT OF THE MUSEUM OF INDUSTRY AND LABOR
Rogengo, Italy, 2008-2009
Architects: Kleihues + Schuwerk gesellschaft von architekten mbH
Client: Fondazione Museo dell’Industria e del Lavoro
Photographer: Stefan Müller
Rogengo, Italy, 2008-2009
Architects: Kleihues + Schuwerk gesellschaft von architekten mbH
Client: Fondazione Museo dell’Industria e del Lavoro
Photographer: Stefan Müller
STORMWATER PARK: QUNLI NATIONAL URBAN WETLAND
Qunli New District, Haerbin City, Heilongjiang Province, People's Republic of China, 2010
Architects: Turenscape
Associate Architects: Peking University Graduate School of Landscape Architecture
Client: The Municipal Government of Haerbin City
Contractor: Qunli Newtown Development Office
Qunli New District, Haerbin City, Heilongjiang Province, People's Republic of China, 2010
Architects: Turenscape
Associate Architects: Peking University Graduate School of Landscape Architecture
Client: The Municipal Government of Haerbin City
Contractor: Qunli Newtown Development Office
AICHINGER HOUSE
Kronstorf, Austria, 2010
Architects: Hertl Architekten ZT GmbH
Client: Andreas Aichinger Magister
Contractor: Krückl Bauges bmH & Co. KG.
Photographer: Kurt Hoerbst
Kronstorf, Austria, 2010
Architects: Hertl Architekten ZT GmbH
Client: Andreas Aichinger Magister
Contractor: Krückl Bauges bmH & Co. KG.
Photographer: Kurt Hoerbst
BESIKTAS FISH MARKET
Istanbul, Turkey, 2009
Architects: Gokhan Avcioglu & GAD Architecture
Client: Istanbul Besiktas Municipality
Contractor: Cedeta Mimarlik
web GAD Architecture: http://www.gadarchitecture.com/
Istanbul, Turkey, 2009
Architects: Gokhan Avcioglu & GAD Architecture
Client: Istanbul Besiktas Municipality
Contractor: Cedeta Mimarlik
web GAD Architecture: http://www.gadarchitecture.com/
SUGAMO SHINKIN BANK SHIMURA BRANCH
Tokyo, Japan, 2011-2013
Architects: Emmanuelle Moureaux Architecture + Design
Client: Sugamo Shinkin Bank
Contractor: Komatsubara Komuten Ltd.
Colored Layers Aluminum Panels: Kikukawa Kogyo Co., Ltd.
Elliptical Curved Laminated Glass: Shinko Glass Industry Co., Ltd.
web Emmanuelle Moureaux Architecture + Design: http://www.emmanuelle.jp/
Tokyo, Japan, 2011-2013
Architects: Emmanuelle Moureaux Architecture + Design
Client: Sugamo Shinkin Bank
Contractor: Komatsubara Komuten Ltd.
Colored Layers Aluminum Panels: Kikukawa Kogyo Co., Ltd.
Elliptical Curved Laminated Glass: Shinko Glass Industry Co., Ltd.
web Emmanuelle Moureaux Architecture + Design: http://www.emmanuelle.jp/
ECKER ABU ZAHRA SHED
Luftenberg, Austria, 2010
Architects: Hertl.Architekten ZT GmbH
Client: Johann Ecker
Contractor: Alpine Bau GmbH
Photographer: Paul Ott
web Hertl Architekten: http://www.hertl-architekten.com/
Luftenberg, Austria, 2010
Architects: Hertl.Architekten ZT GmbH
Client: Johann Ecker
Contractor: Alpine Bau GmbH
Photographer: Paul Ott
web Hertl Architekten: http://www.hertl-architekten.com/
MUSIC HOUSE RÖTHIS
Röthis, Austria, 2010
Architects: Cukrowicz Nachbaur Architects ZT GmbH
Associate Architects: Thomas Marte
Client: Röthis Community
Contractor: Schertler-Alge GmbH
Photographers: Hans Peter Schiess Fotografie
Röthis, Austria, 2010
Architects: Cukrowicz Nachbaur Architects ZT GmbH
Associate Architects: Thomas Marte
Client: Röthis Community
Contractor: Schertler-Alge GmbH
Photographers: Hans Peter Schiess Fotografie
L’AND VINEYARDS HOTEL
Montemor-o-Novo, Portugal, 2011
Architects: Promontorio
Client: Sousa Cunhal Turismo, SA.
Contractors: Neocivil SA.
Landscape Architecture: PROAP
web Promontorio: http://www.promontorio.net/
Montemor-o-Novo, Portugal, 2011
Architects: Promontorio
Client: Sousa Cunhal Turismo, SA.
Contractors: Neocivil SA.
Landscape Architecture: PROAP
web Promontorio: http://www.promontorio.net/
HOUSE IN POSSANCO
Possanco, Portugal, 2011
Architects: ARX Portugal Arquitectos
Client: Dr. Carlos Baptista Lopes
Contractors: Raul Campos de Jesus Rico
Structural Engineers: SAFRE, Projectos e Estudos de Engenharia Lda.
web ARX: http://www.arx.pt/
PUNT ROAD OVAL
Richmond, Victoria, Australia, 2011
Architects: Suters Architects
Client: Richmond Football Club
Contractor: Buxton Construction
Photographer: Emma Cross
web Suters Architects: http://www.sutersarchitects.com.au/
SHANGHAI HOUTAN PARK
Shanghai, People's Republic of China, 2010
Architects: Turenscape
Associate Architects: Peking University Graduate School of Landscape Architecture
Client: Shanghai Bureau of 2010 Expo
Contractor: Shanghai Bureau of 2010 Expo
web Turenscape: http://www.turenscape.com/english/
YOUTH MENTAL HEALTH BUILDING BRAIN AND MIND RESEARCH INSTITUTE, THE UNIVERSITY OF SYDNEY
Camperdown, New South Wales, Australia, 2010
Architects: BVN Architecture
Client:Brain and Mind Research Institute
Owner: The University of Sydney
Contractors: Buildcorp Group
Structural Engineers: Arup
Photographer: John Gollings - Gollings Photography
MUNICIPAL AUDITORIUM OF TEULADA
Teulada, Alicante, Spain, 2011
Architects: Francisco Mangado (Mangado y Asociados)
Client:Teulada Town Hall, Generalitat de Valencia
Contractors: Constructora San José
web Francisco Mangado: http://www.fmangado.com/
SNAPE MALTINGS
Snape Maltings, Snape, Suffolk, Great Britain, 2009
Architects: Haworth Tompkins
Client: GCI (Investments) Ltd.
Contractor: Haymills (Contractors) Ltd.
Structural Engineer: Price and Myers LLP.
Environmental Engineer: TGA Ltd.
CDM Coordinator: PFB Construction Management Services Ltd.
web Haworth Tompkins: http://www.haworthtompkins.com/
DUNE HOUSE
Thorpeness, Suffolk, Great Britain, 2010
Architects: Jarmund / Vigsnæs AS Arkitekter
Associate Architects: Mole Architects Ltd.
Client: Living Architecture
Contractor: Willow Builders
web JVA: http://www.jva.no/
SPENNER CEMENT HEADQUARTERS BUILDING
Erwitte, Germany, 2011
Architects: Bolles + Wilson
Client: Spenner Zement GmbH & Co. KG.
Contractor:
Structural Engineers: ZWP Service Engineers
Photographer: Bolles + Wilson
web Bolles + Wilson: http://www.bolles-wilson.com/flash/
HA TOWER
Tokyo, Japan
Architects: frontofficetokyo + François Blanciak Architect
Client: ADK Japan Real Estate
Contractor: 121
Structural Engineers: Structure: Alan Burden (Structured Environment)
web François Blanciak Architect: http://www.blanciak.com/
web frontofficetokyo: http://frontofficetokyo.com/
LOFT GARDENS MIXED USE HOUSING
Istanbul, Turkey
Architects: tabanlioglu architects
web tabanlioglu architects: http://www.tabanlioglu.com/
SHANGHAI ORIENTAL SPORTS CENTER
Shanghai, People's Republic of China, 2011
Architects: gmp-von Gerkan, Marg and Partners
Client: Shanghai Administration of Sports
Contractor:
Mechanical/Electrical Engineers: Arup
web gmp: http://www.gmp-architekten.com/
+info:
http://www.chi-athenaeum.org/intarch/2012/index.html
THE CHICAGO ATHENAEUM_ INTERNATIONAL ARCHITECTURE AWARDS 2012_INDICE
http://aibarchitecture.blogspot.com.es/2012/08/the-chicago-athenaeum-international.html
REMASTERED THE CHICAGO ATHENAEUM 2012_PART 2
http://aibarchitecture.blogspot.com.es/2013/04/remastered-chicago-athenaeum-2012part-2.html





























































































+SDL_0.jpg)
+Keppel+Bay+Pte+Ltd..jpg)



+Keppel+Bay+Pte+Ltd..jpg)




+Courtesy+of+Keppel+Bay+Pte+Ltd-a+Keppel+Land+Company.jpg)
+Courtesy+of+Keppel+Bay+Pte+Ltd-a+Keppel+Land+Company.jpg)
+Courtesy+of+Keppel+Bay+Pte+Ltd-a+Keppel+Land+Company.jpg)
+Courtesy+of+Keppel+Bay+Pte+Ltd-a+Keppel+Land+Company.jpg)
+Courtesy+of+Keppel+Bay+Pte+Ltd-a+Keppel+Land+Company.jpg)
+Courtesy+of+Keppel+Bay+Pte+Ltd-a+Keppel+Land+Company+.jpg)
+Courtesy+of+Keppel+Bay+Pte+Ltd-a+Keppel+Land+Company+.jpg)
+Courtesy+of+Keppel+Bay+Pte+Ltd-a+Keppel+Land+Company+.jpg)
+Courtesy+of+Keppel+Bay+Pte+Ltd-a+Keppel+Land+Company+.jpg)
+Courtesy+of+Keppel+Bay+Pte+Ltd-a+Keppel+Land+Company+.jpg)
+Courtesy+of+Keppel+Bay+Pte+Ltd-a+Keppel+Land+Company+.jpg)
+Courtesy+of+Keppel+Bay+Pte+Ltd-a+Keppel+Land+Company+.jpg)
+Courtesy+of+Keppel+Bay+Pte+Ltd-a+Keppel+Land+Company+.jpg)
+Courtesy+of+Keppel+Bay+Pte+Ltd-a+Keppel+Land+Company+.jpg)
+Courtesy+of+Keppel+Bay+Pte+Ltd-a+Keppel+Land+Company+.jpg)
+Courtesy+of+Keppel+Bay+Pte+Ltd-a+Keppel+Land+Company+.jpg)
+Courtesy+of+Keppel+Bay+Pte+Ltd-a+Keppel+Land+Company+.jpg)
+Courtesy+of+Keppel+Bay+Pte+Ltd-a+Keppel+Land+Company+.jpg)
+Courtesy+of+Keppel+Bay+Pte+Ltd-a+Keppel+Land+Company+.jpg)
+Courtesy+of+Keppel+Bay+Pte+Ltd-a+Keppel+Land+Company+.jpg)
+Keppel+Land+Ltd_1.jpg)

+VMW+Obilia_0.JPG)
+VMW+Obilia_0.jpg)
+VMW+Obilia_0.jpg)
Keppel+Bay+Pte+Ltd..jpg)
+Keppel+Bay+Pte+Ltd..jpg)






























































































































































.jpg)































































































































.gif)
.jpg)
.jpg)
.jpg)
.jpg)
.jpg)
.jpg)
.jpg)
.jpg)
.jpg)
.jpg)
.jpg)
.jpg)





































No hay comentarios:
Publicar un comentario
Para poder comentar es necesario que cuentes con una cuenta Google, ya que esto implica que de antemano has aceptado la gestión de tus datos personales por parte de Google LLC, propietario de Blogger. En este caso, el envío del comentario es una aceptación explícita e inequívoca de la gestión tanto de tus datos como del comentario mismo para uso de AIB Architecture. La finalidad de la recogida de los datos, además de permitir mostrar tu comentario, es para poder responderte por este medio. Consulta más información en Aviso Legal y Política de Privacidad.