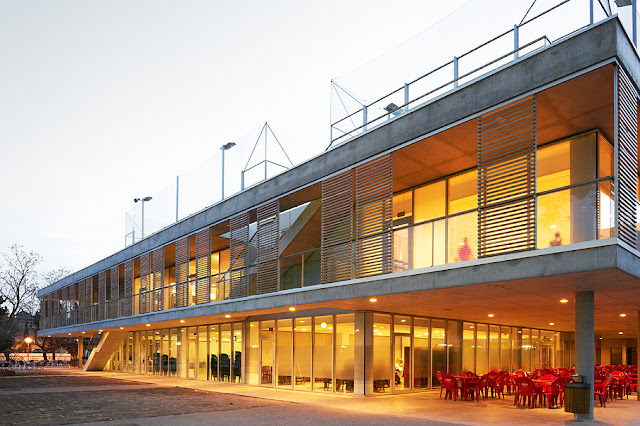Edificio de Servicios Generales en
Centro de Natación Helios /
Oficina / Office: ACXT Arquitectos
Equipo de Trabajo / Project Team: Cristina Salavera, Jorge Guillén, Jesús Gil, Enrique Sahun, Jesús M. Sau, Marta Gaspar
Ubicación / Location: Zaragoza (España)
Cliente / Client: Centro de Natación Helios
Superficie / Area: 2.294 m2
Año / Year: 2012
Proyecto / Project: Edificio de Servicio Generales en Centro Natación Helios / General Services Building in Helios Swimming Centre
Situación / Site: Arboleda Macanaz s/n, 50018, Zaragoza, España
Arquitectos / Project Architects: Antonio Lorén (ACXT), Eduardo Aragües (ACXT, Olatz Maestre (ACXT)
Gestión del Proyecto /Project Management: Antonio Lorén, Eduardo Aragüés, Olatz Maestre, Jesús Gil Finestra, Luis Mingarro
Estructuras /Structures: Cristina Salavera
Climatización / Air Conditioning: Jorge Guillén
Luz / Lighting: Marta Gaspar
Agua / Public Health Services: Jorge Guillén
Electricidad / Electrical Engineering: Marta Gaspar
Telecomunicaciones / Telecomunications: Enrique Sahún, Fernando Tomás
Fuego / Fire Strategy: Jesús Sau
Dirección de Obra / Site Supervision: Antonio Lorén (ACXT), Eduardo Aragüés (ACXT), Olatz Maestre (ACXT)
Dirección de Ejecución de Obra / Project Execution Manager: Jesús Gil Finestra, Luis Mingarro
Gestión de Obra / Construction Management: Antonio Lorén, Eduardo Aragüés, Olatz Maestre
Constructor: CODESPORT, S.A.
Superficie aproximada / Area. (m2 y pies2; 1ft2 =
Fecha de Proyectos, meses / Project, months: Meses (número)/ Months (number): 9
Año Inicio y conclusión / Year Startup and Shutdown: Años / Year: Mayo2007/Enero 2008 / May 2007 / January 2008
Fecha de Ejecución de Obra, meses / Works, months: Meses (número) / Months (number): 19
Año Incio y conclusión / Year Startup and Shutdown: Años /Year: Noviembre 2009/Mayo 2011 November 2009 / May 2011
© Iñaki Bergera
El nuevo edificio es pieza clave dentro
del complejo deportivo y de ocio Helios y conecta dos piezas preexistentes: se
configura como prolongación de un edificio de vestuarios y conecta con una
pieza polideportiva existente.
Funcionalmente:
Es pieza clave en la conexión entre el edificio vestuarios y el
polideportivo, haciendo la conexión más natural a través del nuevo edificio.
Une los dos edificios situados en paralelo, por el extremo más oriental,
creando fachada al sur, al este y al norte y un patio de servicios al oeste,
necesario para el buen funcionamiento de todos.
Un vuelo de anchura variable recorre perimetralmente el edificio en sus
tres fachadas principales, dotando así de protección solar en las orientaciones
más soleadas sur y este, y permitiendo crear en planta baja grandes espacios
aterrazados para uso hostelero.
Las circulaciones son claras y los usos diferenciados por plantas para
servir a los espacios existentes en los otros dos edificios: más públicos en
planta baja (bar-cafetería, sala multiusos, salón social, sala lectura), y más
privados en plantas superiores: gimnasio y spa en planta primera y en planta
cubierta tres pistas de padel, recuperando así arriba la superficie ocupada en
planta baja.
Formalmente:
La inserción del edificio entre ambas piezas resulta una macla que
dialoga con lo existente tanto en altura, como en sus retranqueos de fachada.
Los espacios interiores viven del exterior gracias al cerramiento
acristalado que permite que la verdadera envolvente sea la exhuberante
vegetación. Dos planos volados de hormigón y un sistema de correderas de lamas
de madera protegen del soleamiento directo.
The new building plays a key role inside Helios sports and leisure centre, working as an extension to the dressing rooms facilities and connecting an existing sports building.
The main functional ideas are:
Solve the connection between dressing room facilities and the sports centre, making it more natural through the new building. Create an integrated new façade of the group of buildings to the south, east and west, and a service yard to the west, needed for the functioning of the three of them.
A cantilevered slab of variable width runs through the perimeter of the building in its three main elevations, providing protection to direct sunlight and a porch in the ground floor.
Clear and easy circulations and functional distribution according to privacy: the more public areas are in the gorund floor (cafeteria, multipurpose space, reading room, social room), and the more private areas are in the upper floors: gym and spa in the first floor and padel courts in the roof, restoring the open space occupied by the building
The main formal ideas are:
The insertion of the new building between two existing constructions create a new whole which dialogates with the built and natural context.
The separation between inner and outer spaces is diluded due to a curtain wall system, so the real enclosure of the building is the exuberant vegetation.
© Iñaki Bergera
© Iñaki Bergera
© Iñaki Bergera
© Iñaki Bergera
© Iñaki Bergera
© Iñaki Bergera
© Iñaki Bergera
© Iñaki Bergera
© Iñaki Bergera
© Iñaki Bergera
© Iñaki Bergera
© Iñaki Bergera
© Iñaki Bergera
© Iñaki Bergera
© Iñaki Bergera
© Iñaki Bergera
© Iñaki Bergera
© Iñaki Bergera
© Iñaki Bergera
© Iñaki Bergera
© Iñaki Bergera
© Iñaki Bergera
© Iñaki Bergera
© Iñaki Bergera
sección longitudinal
































No hay comentarios:
Publicar un comentario
Para poder comentar es necesario que cuentes con una cuenta Google, ya que esto implica que de antemano has aceptado la gestión de tus datos personales por parte de Google LLC, propietario de Blogger. En este caso, el envío del comentario es una aceptación explícita e inequívoca de la gestión tanto de tus datos como del comentario mismo para uso de AIB Architecture. La finalidad de la recogida de los datos, además de permitir mostrar tu comentario, es para poder responderte por este medio. Consulta más información en Aviso Legal y Política de Privacidad.